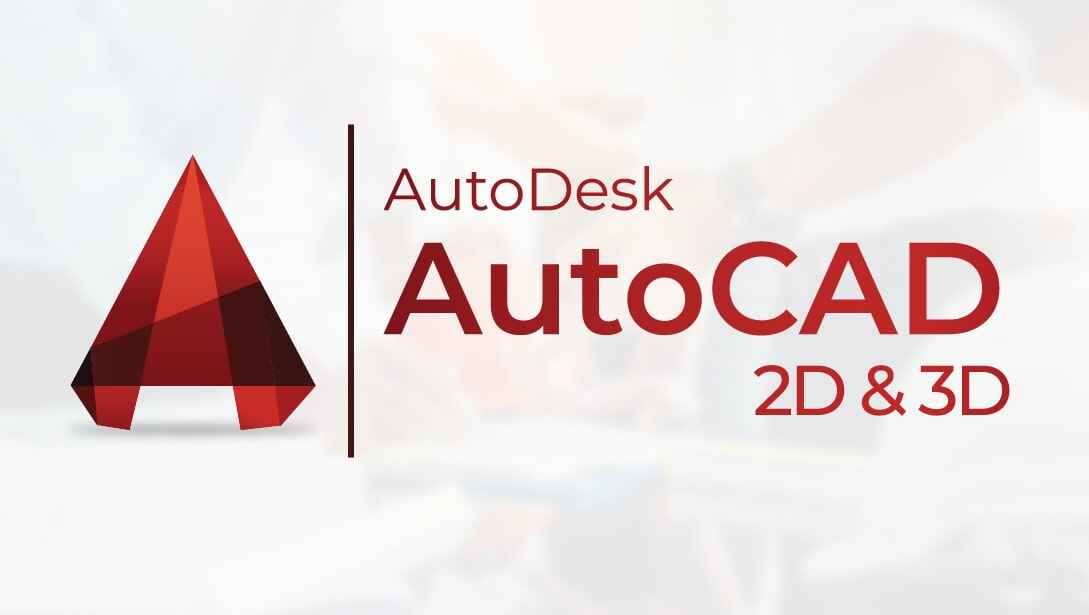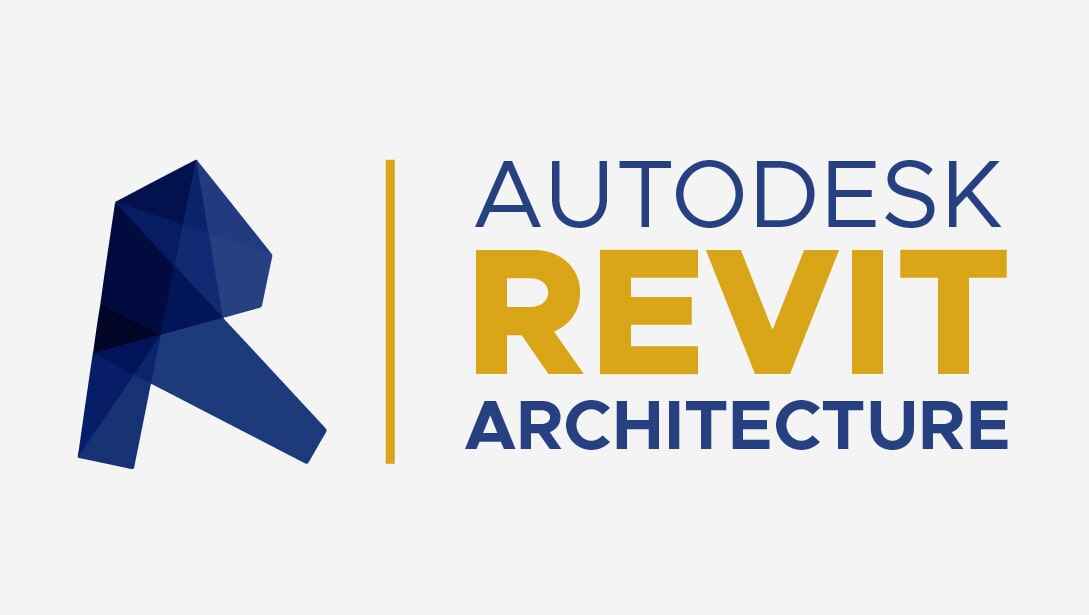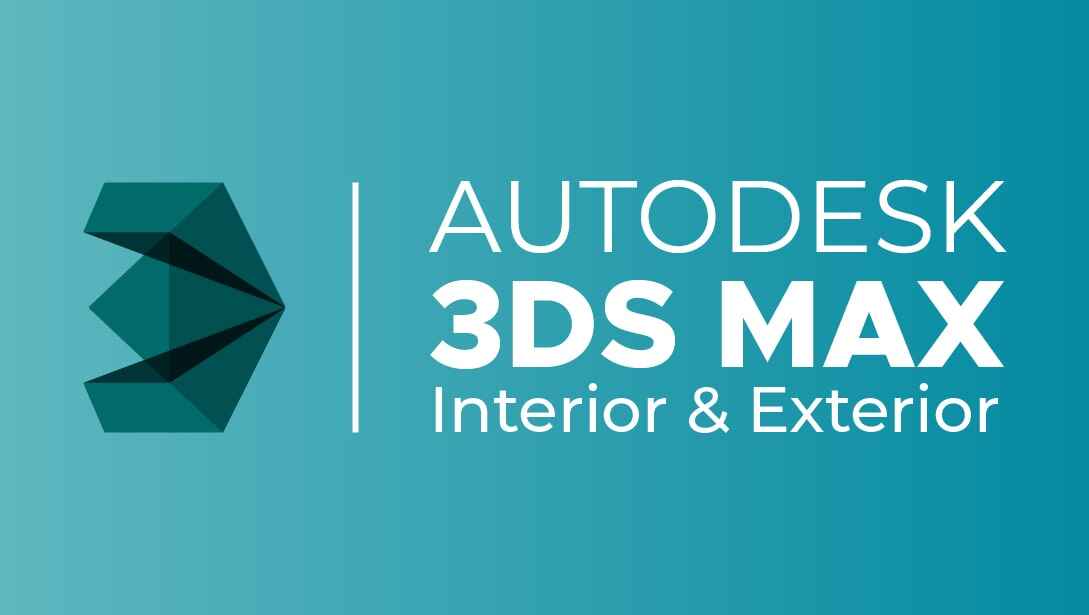Course Brief
AutoCAD 2D & 3D Architecture Professional Course
Master the art of architectural drafting and design with our AutoCAD 2D & 3D Professional Course. Tailored for beginners and aspiring professionals alike, this course offers a deep dive into one of the industry's most essential tools—AutoCAD.
You’ll begin by navigating the user interface and mastering essential drawing tools. As you progress, you'll learn to modify objects with precision, manage layers, create dynamic blocks, and work efficiently with layouts and references. The course then guides you into the world of 3D modeling, teaching you how to create and visualize complex structures, apply materials, and render lifelike designs.
We’ll also explore automation, customization through AutoLISP, and introduce freelancing platforms like Fiverr and Upwork—preparing you not only for employment but also independent work.
By course end, you’ll complete a professional project and build a portfolio that sets you apart as a skilled AutoCAD Operator, CAD Designer, or Freelance CAD Specialist.
⦁ Overview of AutoCAD’s uses in design and drafting.
⦁ Navigating the user interface and setting up workspace.
⦁ Starting new projects and understanding file management.
⦁ Customizing basic settings and templates.
⦁ Technical writing and communication for IT professionals.
⦁ Drawing basic shapes: lines, circles, rectangles, polygons.
⦁ Using absolute and relative coordinates for accuracy.
⦁ Applying LINE, CIRCLE, and RECTANGLE commands.
⦁ Leveraging snap tools and grids for precision.
⦁ Drafting simple design layouts and sketches.
⦁ Editing with TRIM, EXTEND, FILLET, and CHAMFER.
⦁ Manipulating objects with MOVE, COPY, ROTATE, SCALE.
⦁ Utilizing grips and handles for fast edits.
⦁ Managing properties like color, line weight, and layer.
⦁ Understanding safe coding and digital vulnerabilities.
⦁ Creating and organizing drawing layers.
⦁ Setting line types, colors, and layer filters.
⦁ Controlling visibility and improving drawing clarity.
⦁ Applying layers to streamline workflows.
⦁ Awareness of web security for project files.
⦁ Drawing complex shapes using polylines and splines.
⦁ Using OSNAP and grid/snap settings for precision.
⦁ Creating patterns with hatch tools and dynamic input.
⦁ Enhancing drawing accuracy with advanced settings.
⦁ Practicing interview and technical vocabulary.
⦁ Adding linear, aligned, and angular dimensions.
⦁ Formatting text styles and annotation layers.
⦁ Applying multileaders for direction and clarity.
⦁ Creating project-specific dimension styles.
⦁ Enhancing designs for professional presentation.
⦁ Creating reusable blocks for design elements.
⦁ Inserting blocks and editing attributes.
⦁ Managing external references (Xrefs) in projects.
⦁ Attaching/detaching files for collaborative workflows.
⦁ Promoting consistency through block usage.
⦁ Configuring paper space layouts and viewports.
⦁ Adjusting print settings and page setups.
⦁ Plotting drawings and exporting files.
⦁ Previewing output and resolving issues.
⦁ Organizing print documentation professionally.
⦁ Using STRETCH, ARRAY, and MIRROR for complex edits.
⦁ Applying geometric constraints for accuracy.
⦁ Creating and modifying dynamic blocks.
⦁ Refining designs with high-level commands.
⦁ Automating tasks with custom tools.
⦁ Setting up a 3D workspace and navigation tools.
⦁ Creating 3D shapes like boxes and cylinders.
⦁ Performing 3D operations: Extrude, Revolve, Union.
⦁ Applying realistic materials and textures.
⦁ Viewing and rendering complete 3D models.
⦁ Customizing toolbars, palettes, and aliases.
⦁ Writing simple macros for efficiency.
⦁ Introduction to AutoLISP for task automation.
⦁ Creating personalized workflows and menus.
⦁ Boosting speed with smart customization.
⦁ Execute a capstone design project.
⦁ Present and review all learned concepts.
⦁ Set up freelancing profiles (Fiverr, Upwork, LinkedIn).
⦁ Build a professional portfolio for job hunting.
⦁ Attend certificate ceremony and internship kickoff.









"I will be the leader of a company that ends up being worth billions of dollars, because I got the answers. I understand culture. I am the nucleus. I think that’s a responsibility that I have, to push possibilities, to show people, this is the level that things could be at."









